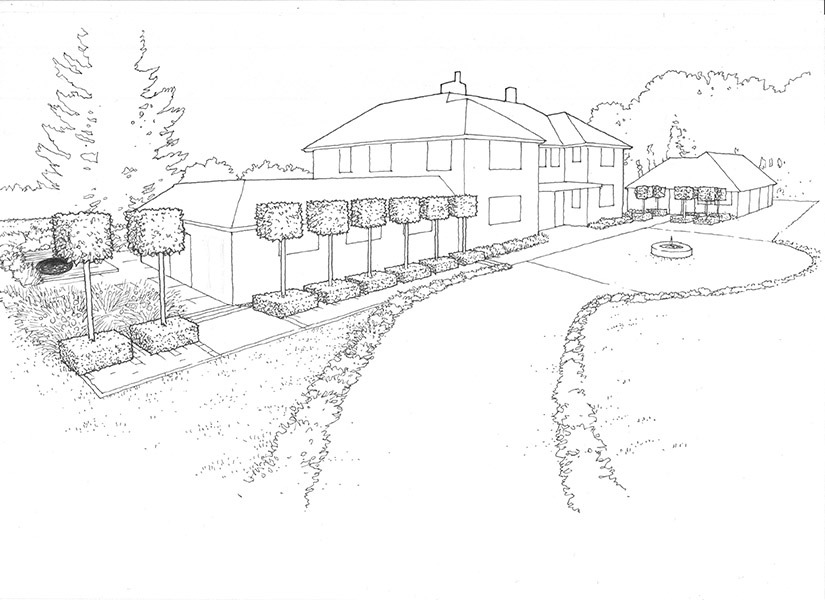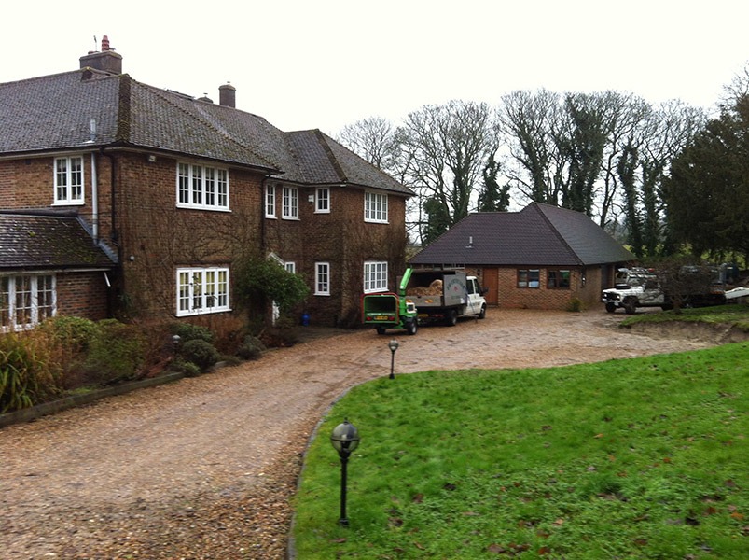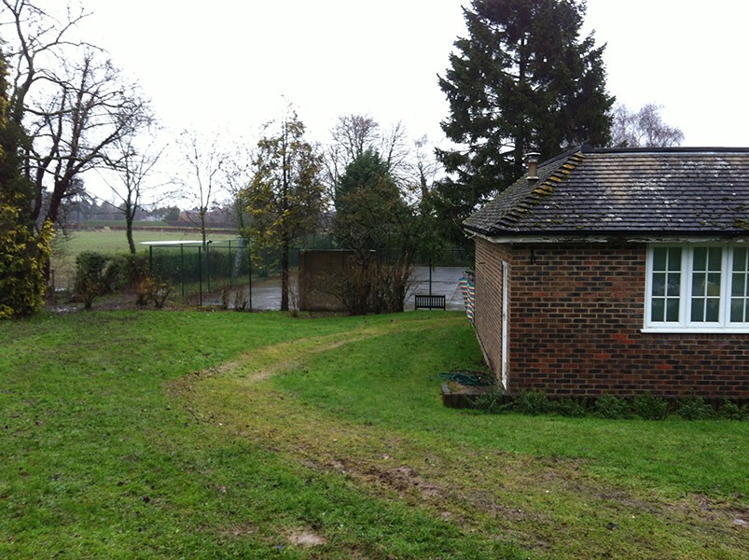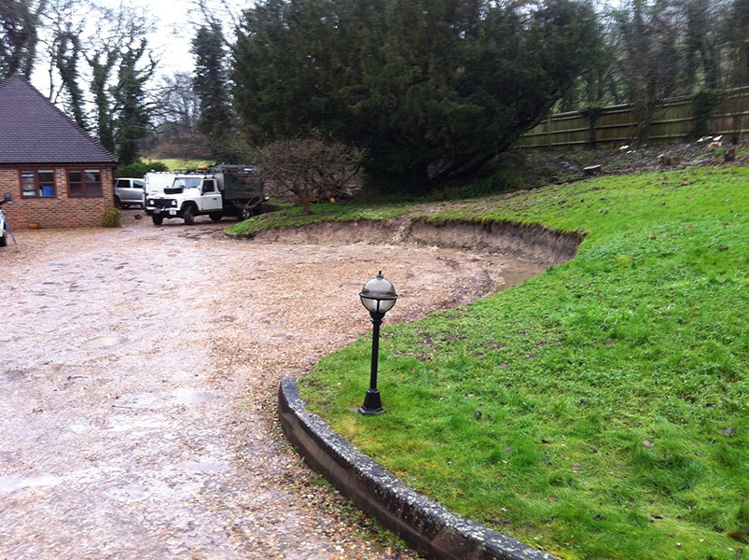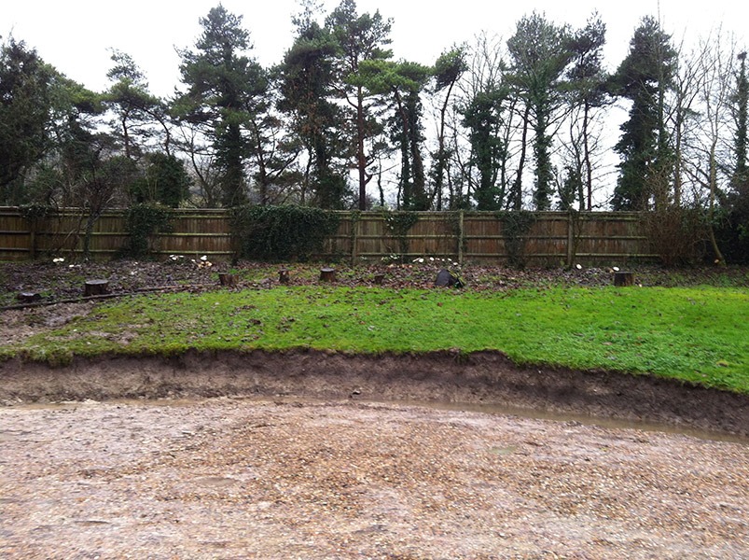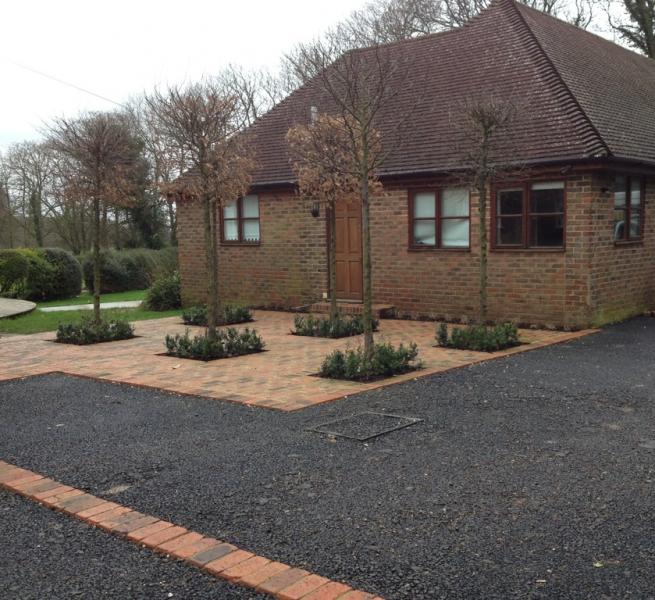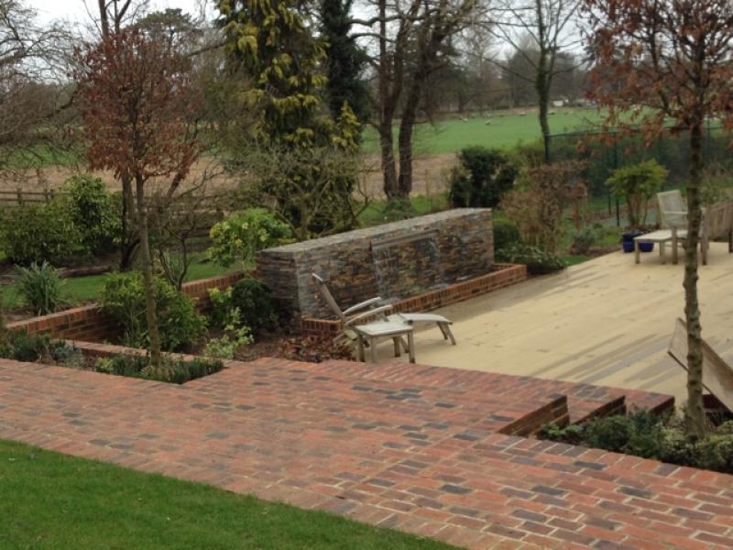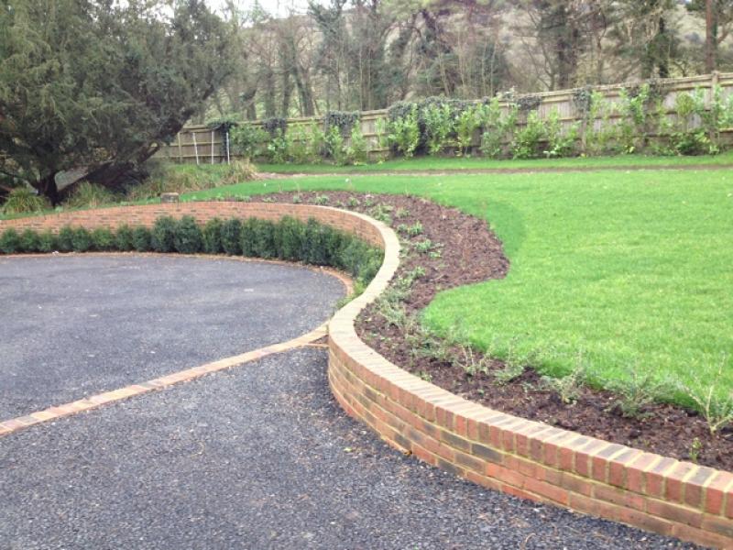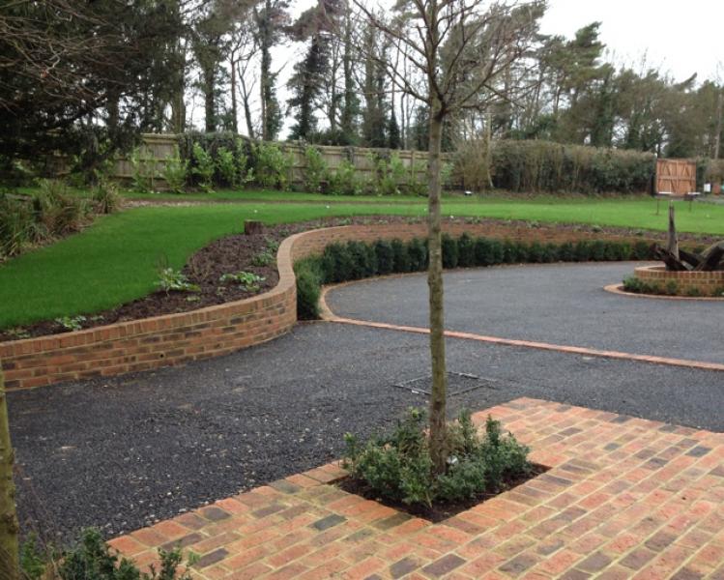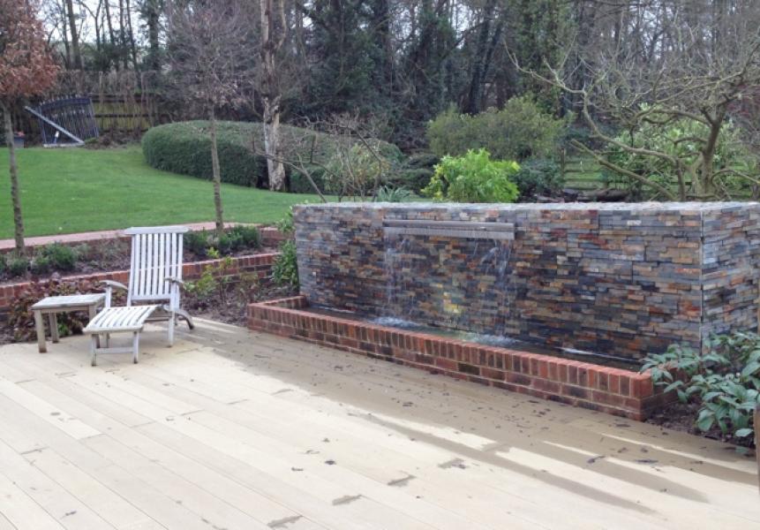10 acre estate – Ditchling, East Sussex
Our first task was to develop the driveway and pool building terrace, and centering focus on the main entrance. This was achieved by creating a larger drive and partially screening all outbuildings with pleached hornbeam. The pool terrace faces West, providing the perfect spot for evening G + T’s. Phase two design includes helicopter hanger, vegetable garden, orchard, and main garden to be built later this year.
