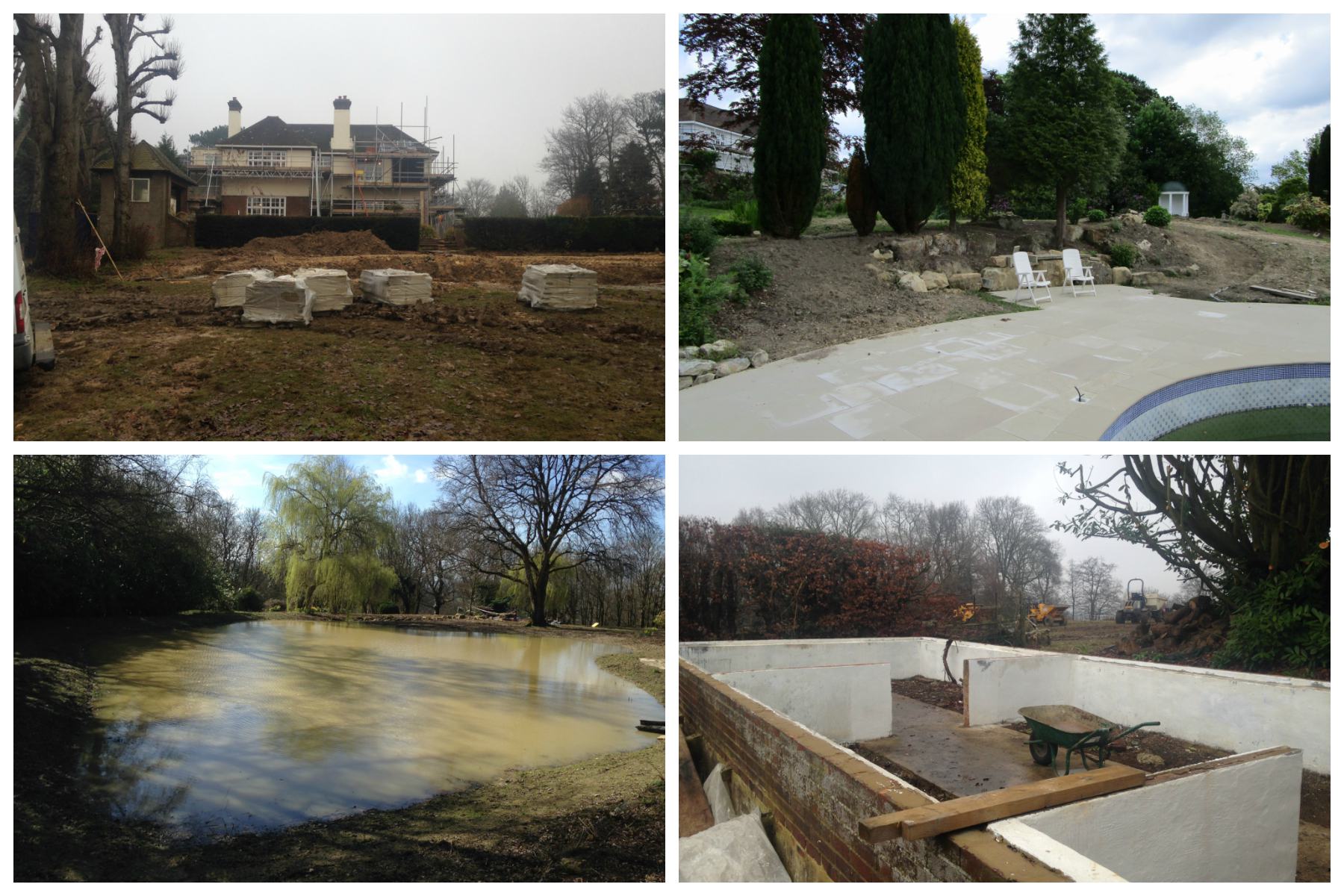Design Services
Brief
We have an initial meeting with the client on site, taking in the character of the place and discussing the client’s wishes. From this we develop a written brief appropriate to the client’s project and budget. This will outline the design process and the costs of each stage.
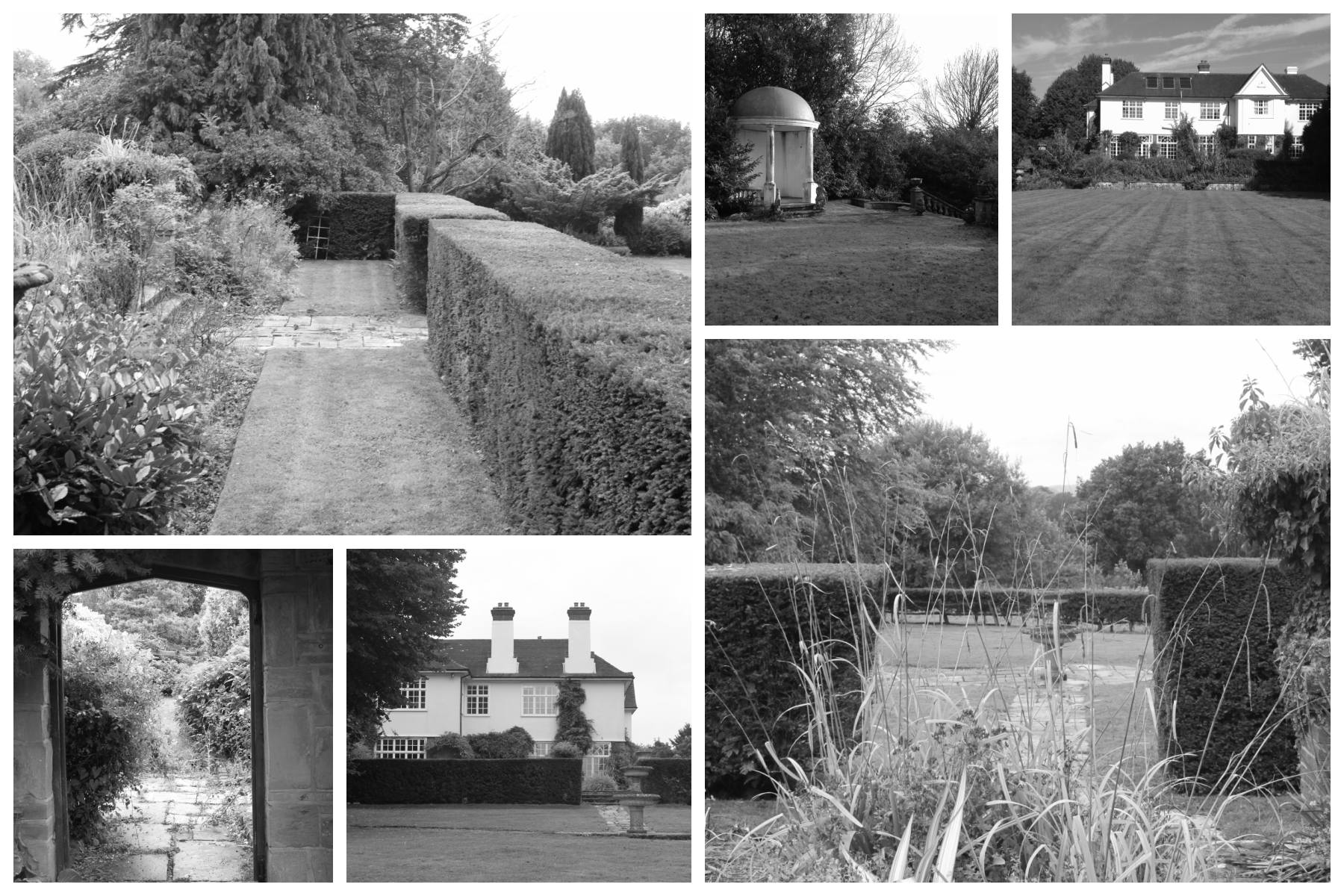
Survey
On most projects a topographical survey will be need to be commissioned, this involves plotting the existing level changes, trees, buildings, utilities and anything that will impact on the design. The survey and detailed site analysis provides the basis for all accurate design works and when costing and building your chosen design. We are able to recommend professional surveyors to carry out this work. Our fees do not include the cost of the survey.

Outline proposal
An outline plan is developed for consideration, this is based on the information gathered from the meeting with the client and from the survey and site analysis. This is presented in a booklet which includes 3d visuals, hand drawn sketches, precedent photos and plans. This document gives us the chance to discuss the project in depth with the client and is the time where any changes or revisions are established. We charge a fixed fee for the design concept.
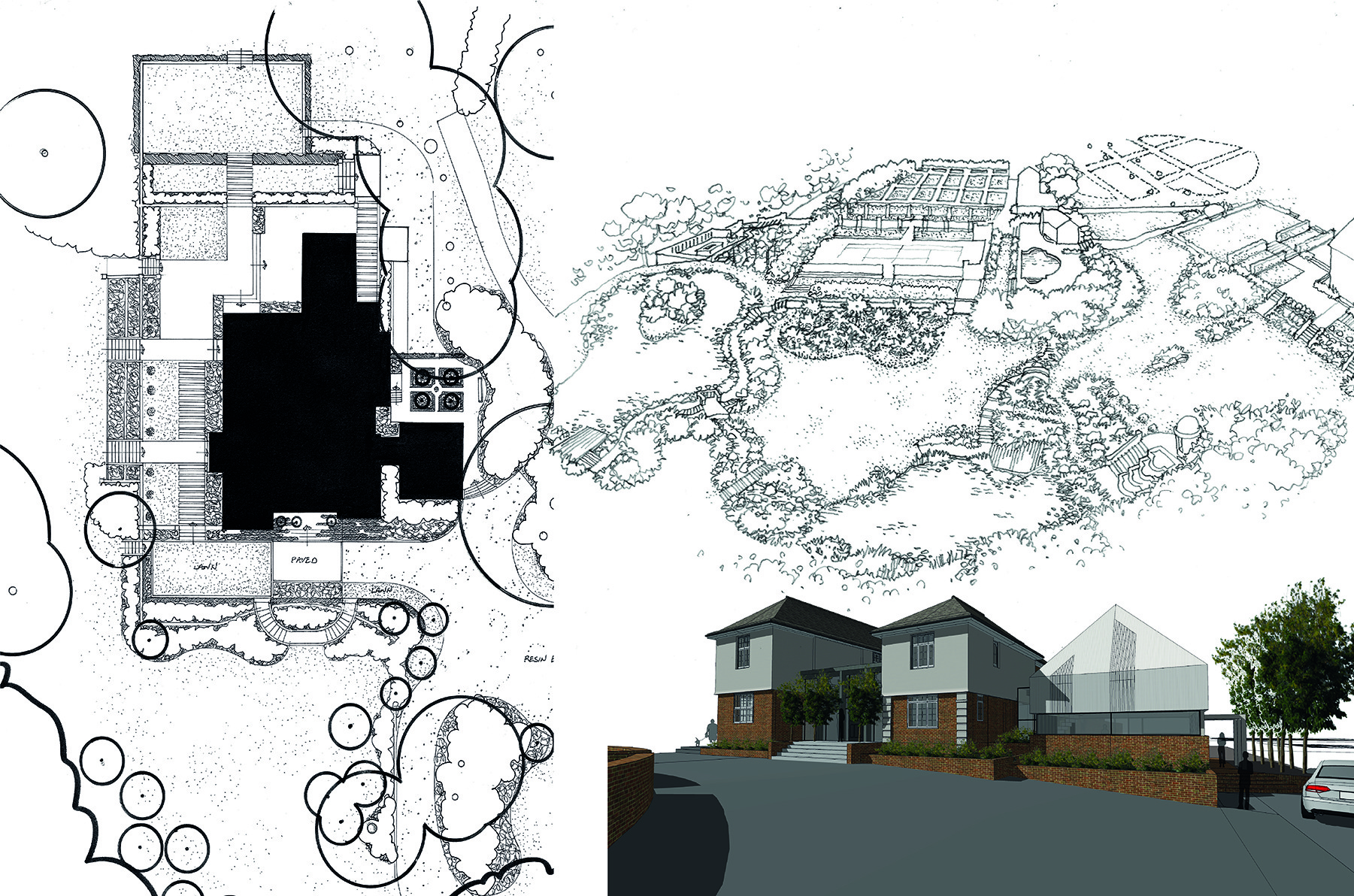
Detailed proposal
This stage pulls the whole design together, every aspect of the design is established, from lighting and irrigation through to paving and other surfaces. A master plan is finalised, including detailed drawings which enable all parties tendering for work to cost accurately. We also produce the planting plan at this stage. The client is welcome to be involved in the selection and placement of plants as much or as little as they wish.
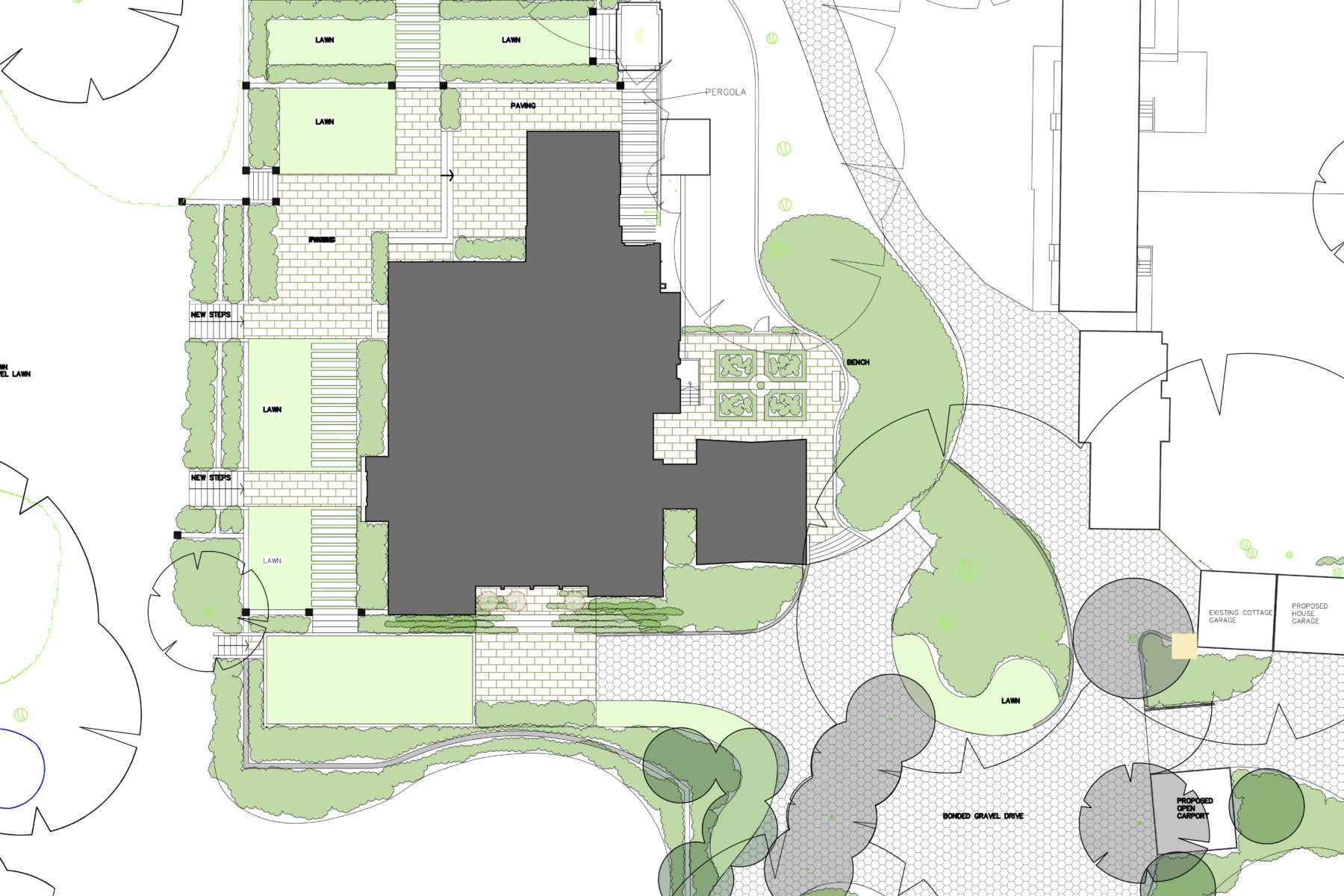
Tendering
A full drawing package as well as bills of quantities and specifications are produced. On your instruction these are sent out to a selection of reputable landscape contractors with whom we have worked previously. They will then provide an itemised quotation which we will analyse, highlighting any areas which might be of concern and confirming any accurate pricing.
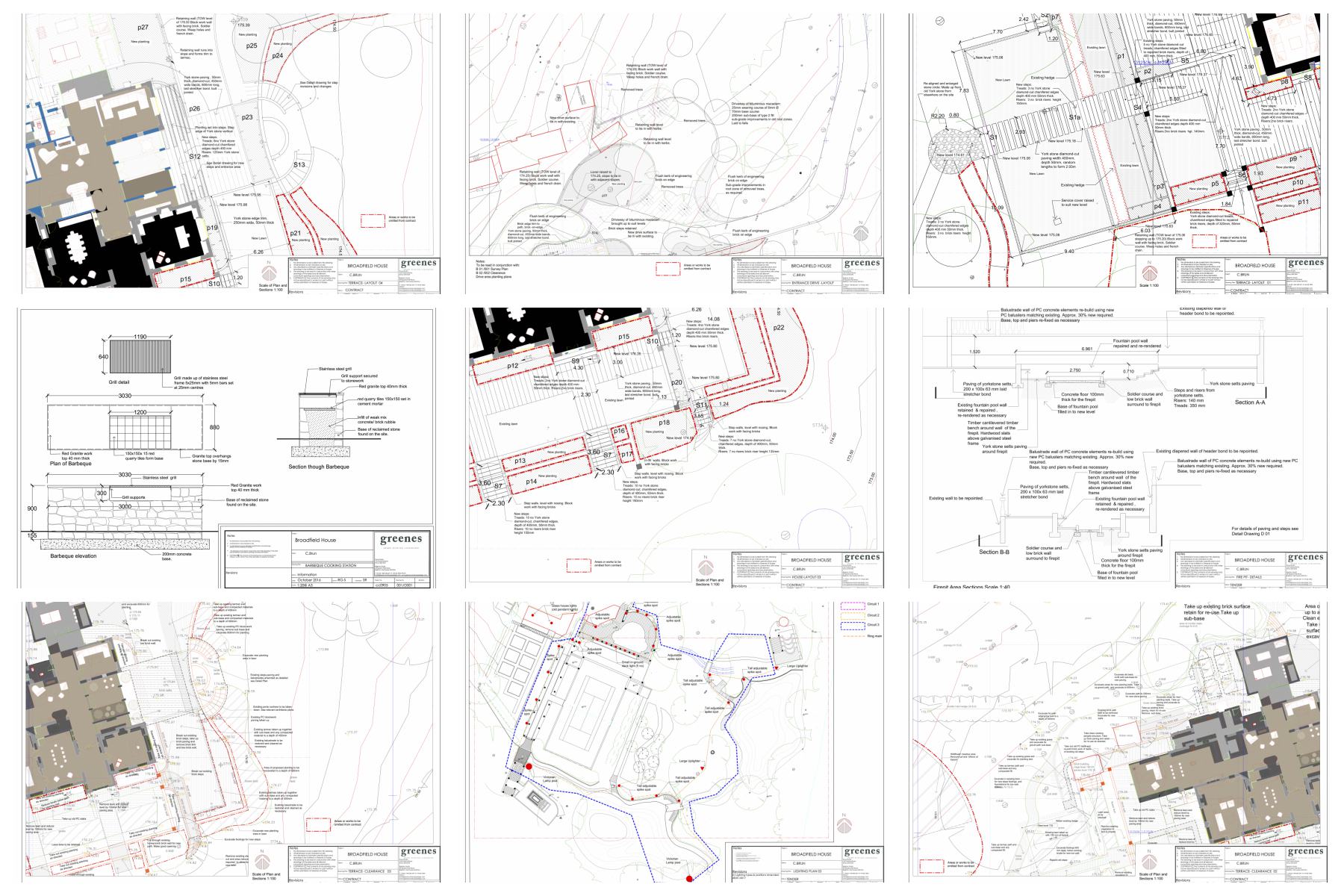
Project management
This begins with us helping you select the right contractor, and providing tender documents. We continue to inspect the project once underway, and ensure the construction proceeds as per the design. The number and length of these visits will depend on the complexity of the project, and will be billed for on an agreed fee per visit. As well as producing the required documentation for planning applications, we can also produce site elevations, sections and construction details for the contractor or yourselves.
